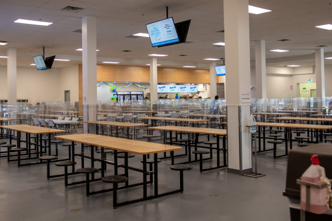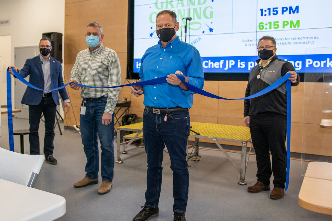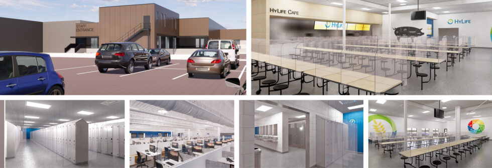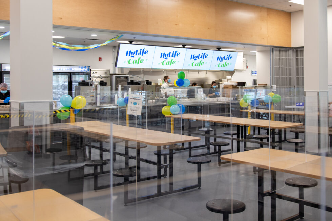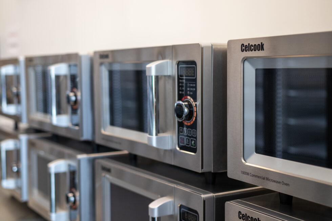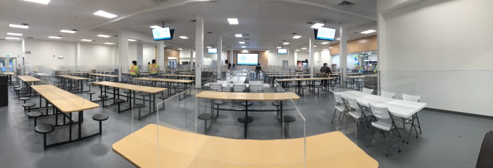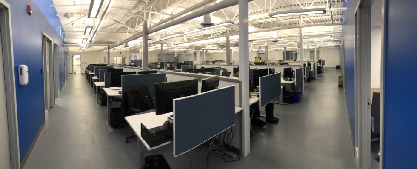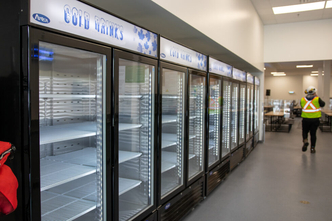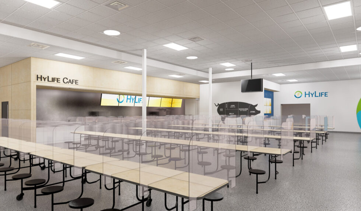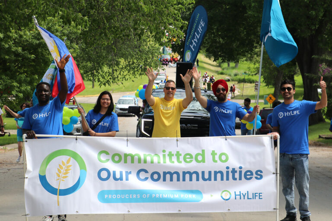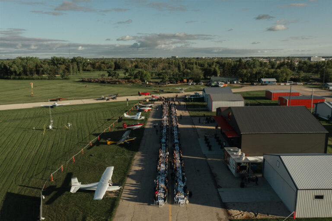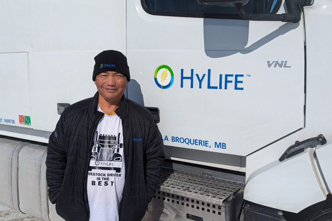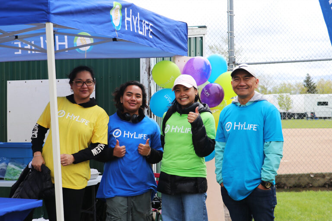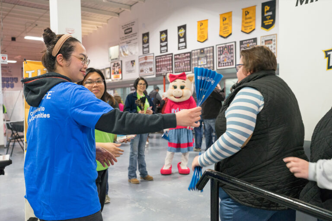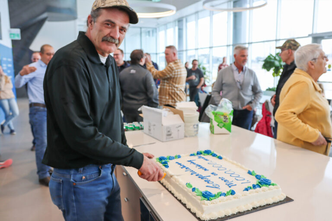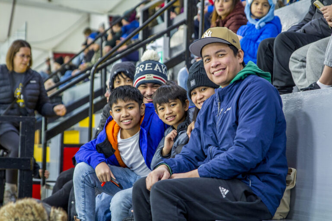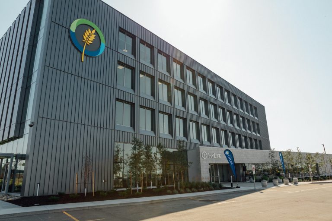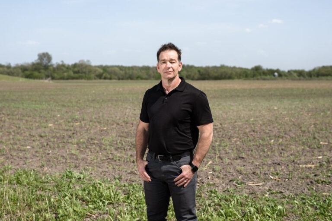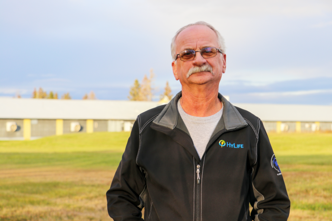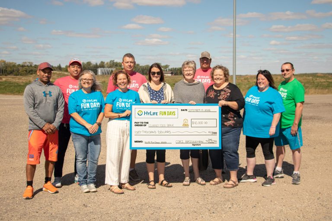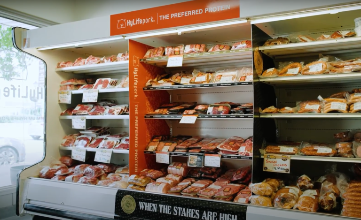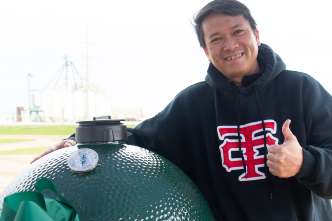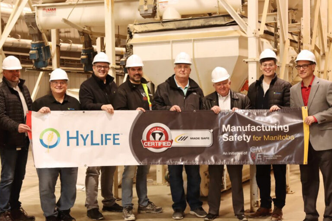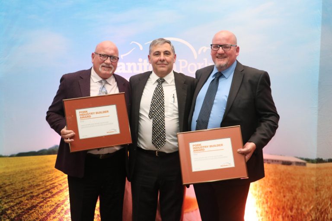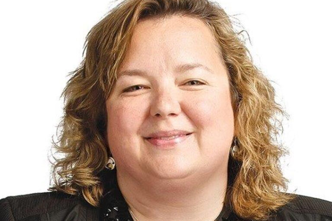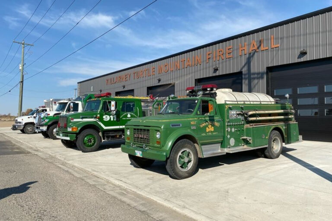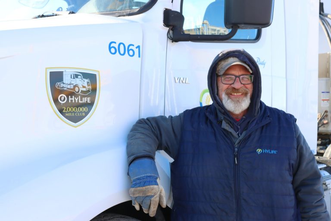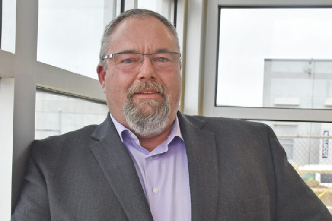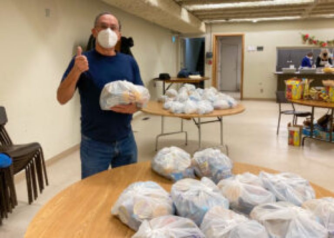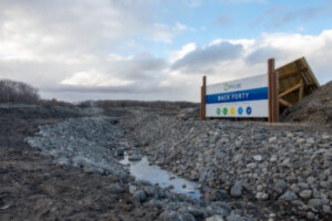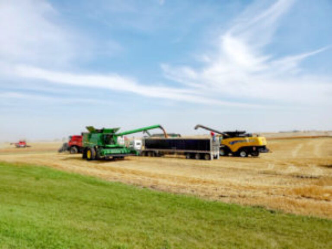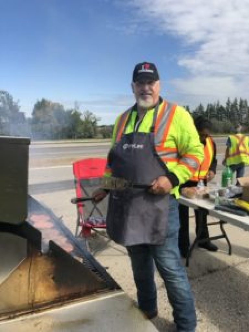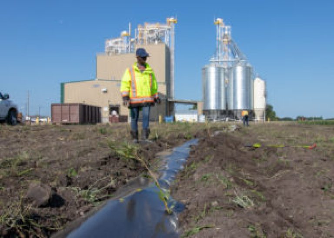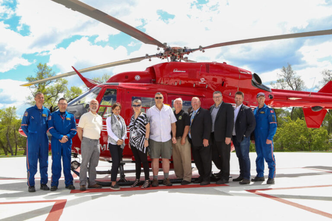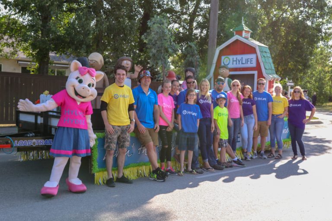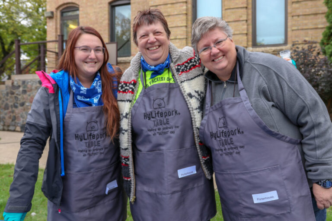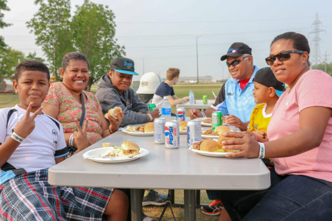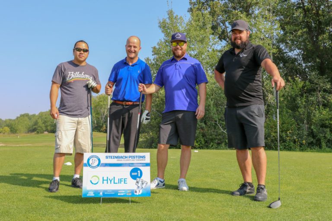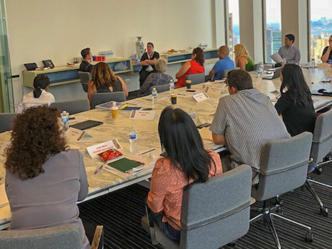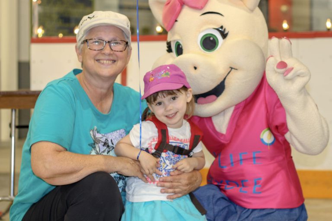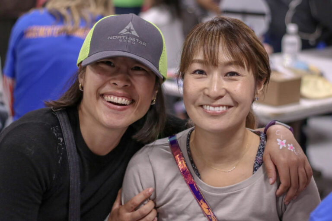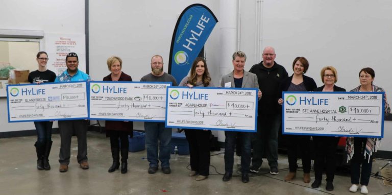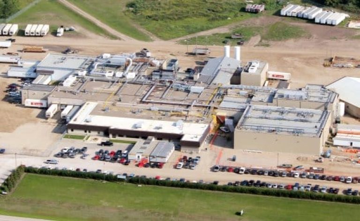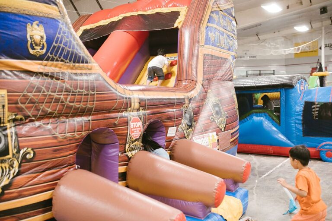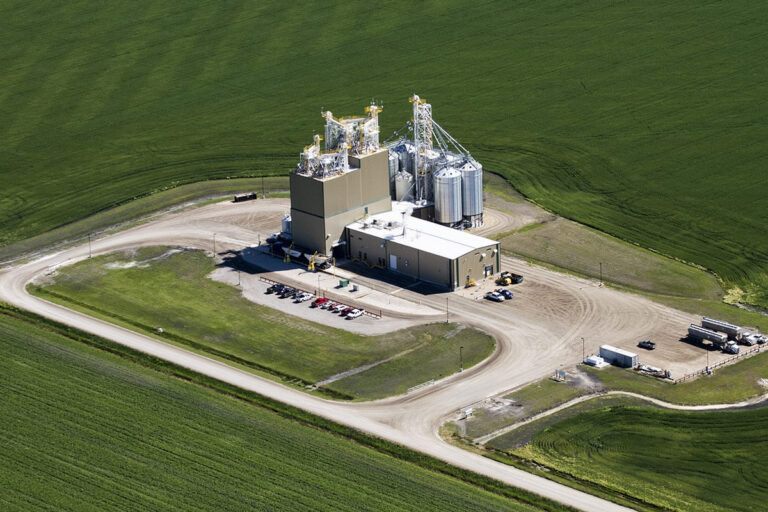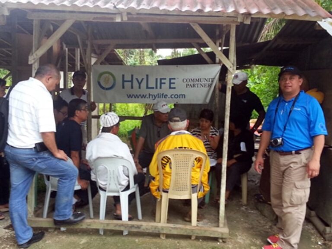HyLife Invests $17M in New Employee Wellness Space

HyLife is excited to announce the completion of Project West, a 17 Million dollar, newly renovated 41,000 square foot employee wellness space at the company’s Neepawa pork plant.
“Today is a very special day; it is our grand opening of the first phase of Project West,” said HyLife’s President and Chief Executive Officer Grant Lazaruk at the celebration with employees inside the newly created cafeteria. “Our employees have been exceptional throughout the past year, following our COVID protocols, using temporary tents and trailers to physically distance while on breaks. The new space allows them to be comfortable and safe.”
Preliminary conversations about ‘Project West’ began in 2016. Originally scheduled to begin construction in the first quarter of 2020, the project was delayed with the onset of the Covid-19 pandemic. The delayed start allowed HyLife to adapt and incorporate COVID-19 prevention design elements into the project.
“We went through a complete redesign of the space,” said Kevin Barkman, Vice President of Infrastructure and Environmental Affairs, about going back over the drawings with employee safety in mind. “We increased space allocations for physical distancing in change rooms, washrooms, cafeteria, sanitation spaces, and individual workspaces. We also added physical acrylic barriers along with custom lunchroom seating, additional entry points and staging areas for health checks, and extensive video and IT systems to better communicate with our employees.”
HyLife’s employees have diligently followed HyLife’s COVID-19 protocols throughout the past ten months and were thrilled to walk into their new space to start 2021.
“When the cafeteria was under construction, we were trying to imagine what it was going to look like inside,” said Ogie Dizion, an employee in packaging. “When we first walked inside, it was so beautiful, clean, and there were so many tables.”
“I’m so amazed,” said Ana Plaza, who has worked in the box room in Neepawa for the past nine years. “I spun around and said, ‘It’s so big’. This is a great project to help us socially distance, and it’s very comfortable.”
The first phase of Project West consisted of new office space, washrooms, locker rooms, kitchen space, maintenance area, quality assurance laboratory, and newly spacious cafeteria. HyLife plans to continue renovations to improve many of the building’s aging areas, as part of their continued commitment to their employees and their safety.
