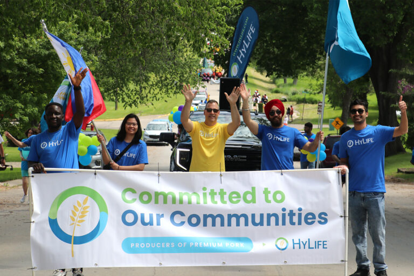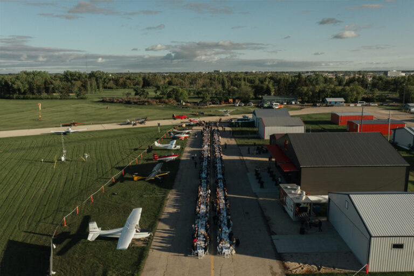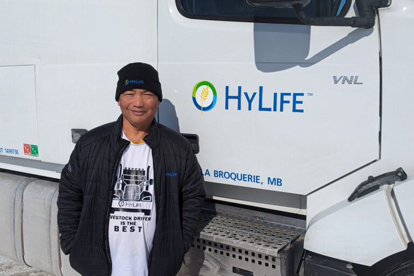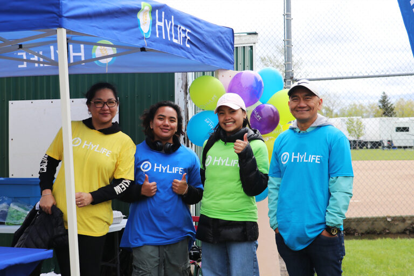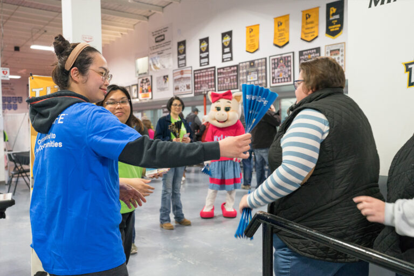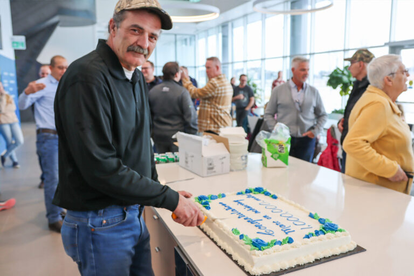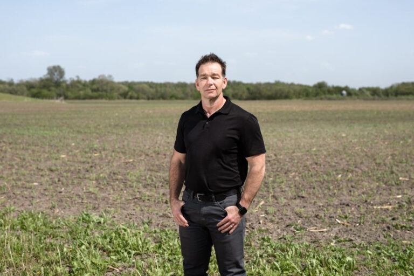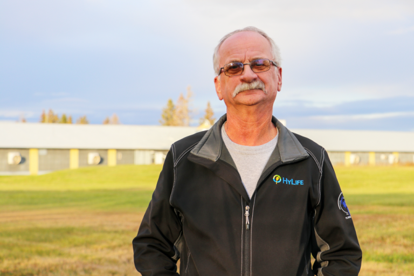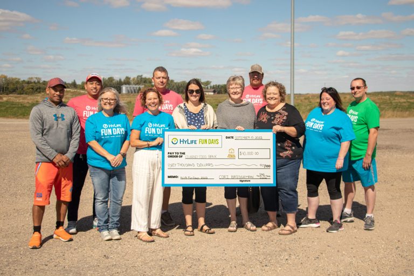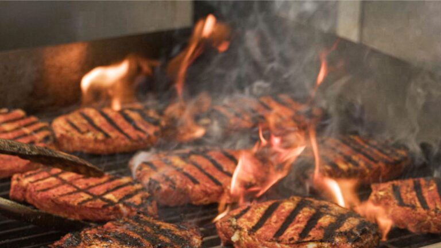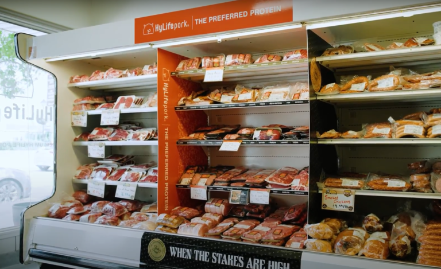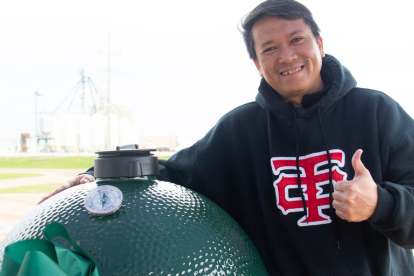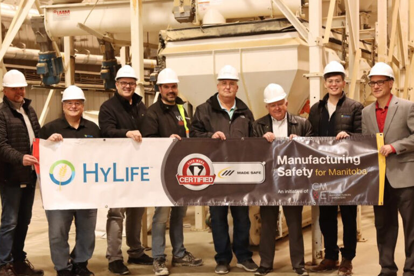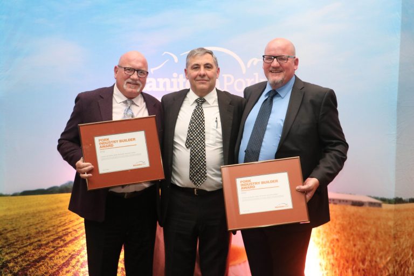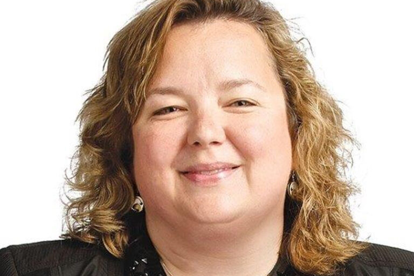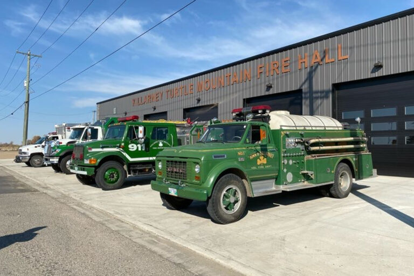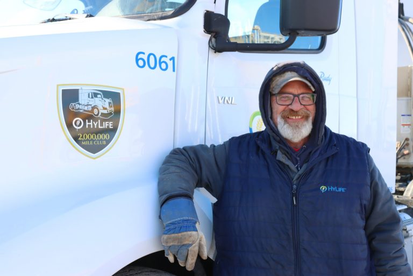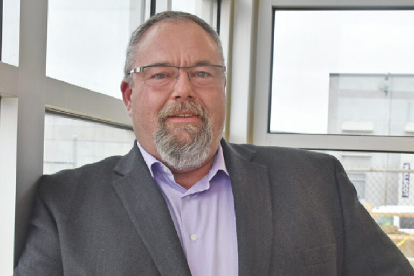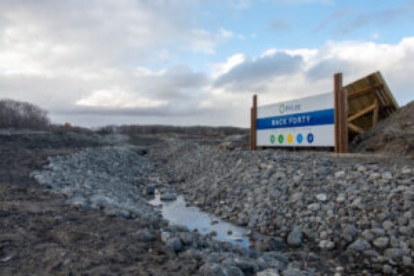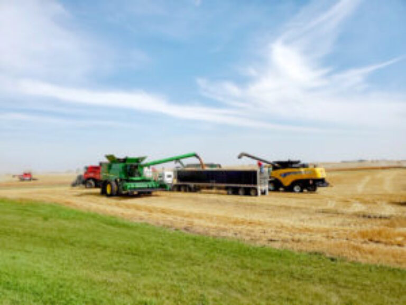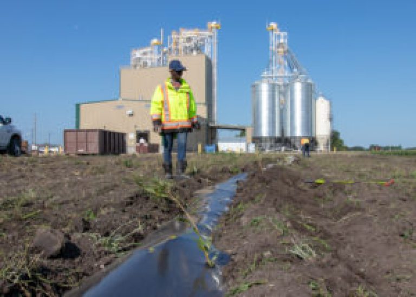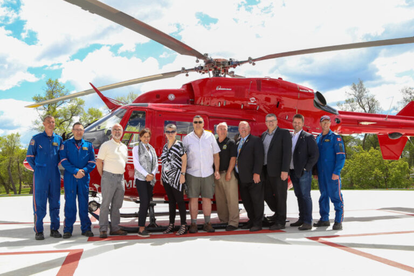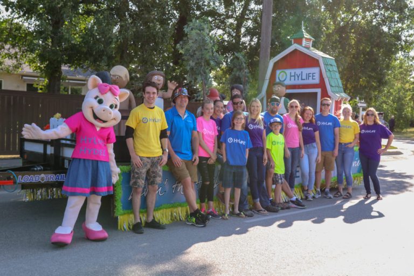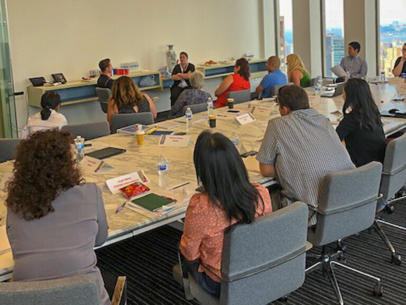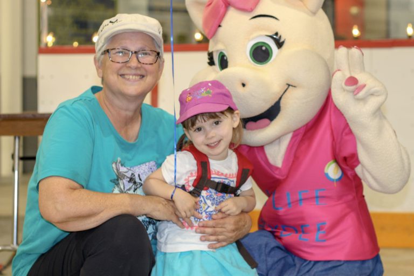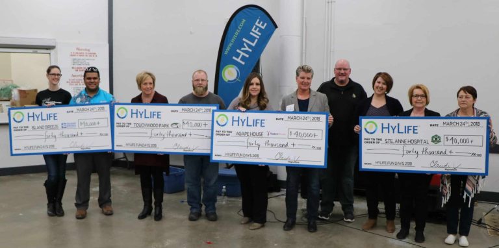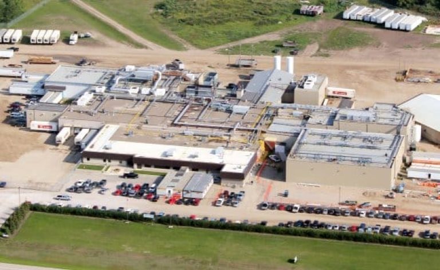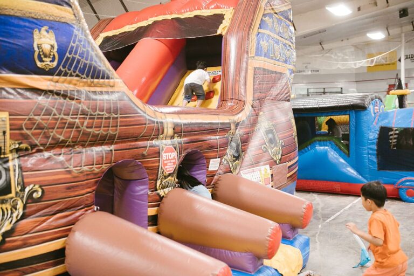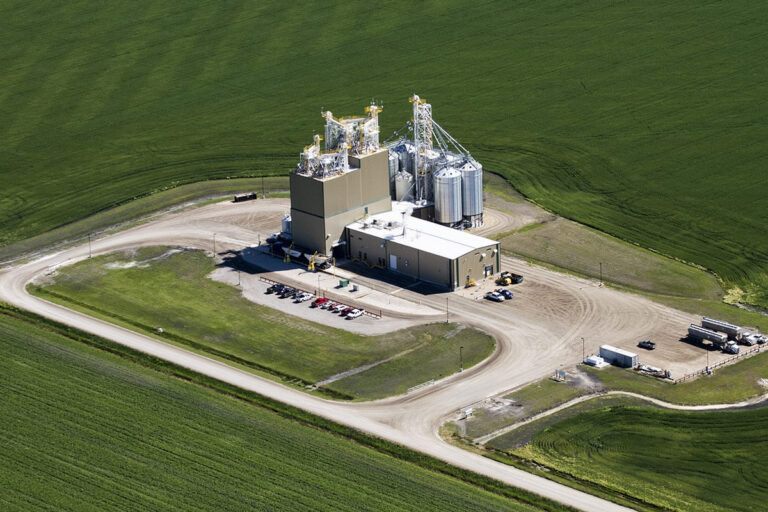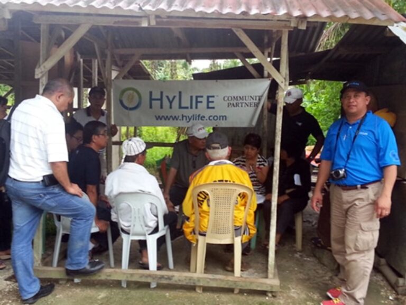HyLife Deepens Investment in Manitoba with the Opening of New Global Headquarters
HyLife, Canada’s leading pork producer, marks the official relocation of its headquarters to Steinbach, Manitoba.
The move is a significant milestone in the company’s journey. Spanning an impressive 47,462 square feet, the new HyLife headquarters is situated in the Millbrook Market development, strategically located in the heart of Steinbach.
“This is more than a building; it is a new home and anchor for HyLife that we hope will become a community landmark,” said Grant Lazaruk, President & Chief Executive Officer, HyLife. “After several years envisioning, planning, and building, we look forward to settling in and collaborating in this world-class space.”
Steinbach’s Mayor, Earl Funk, was on hand to celebrate the grand opening, and is confident that this move will give the city an economic boost.
“We anticipate that the opening of this state-of-the-art facility will influence other large businesses to move here, further solidifying Steinbach as a center for high-tech agribusiness opportunities. With HyLife’s operations having the international scope, we look forward to this opening bringing Steinbach recognition, not only at the local table, but at the global table as well,” shared Funk.
Rural Manitoba’s construction industry is also feeling the positive impact. HyLife prioritized homegrown partnerships throughout the project, three Way Builders and PennLite were responsible for construction and electric/mechanical work, while Manitoba’s Cibinel Architecture oversaw the design.
“A remarkable aspect that stood out was HyLife’s profound dedication to nurturing the local economy; an astounding majority – over two thirds – of the project was skillfully executed by gifted local tradespeople and suppliers. This profound alignment with the community echoes the deep-rooted values of HyLife, exemplified not just through their presence at local events, but as an organic extension of their core belief in enriching their communities,” said Nic Thiessen, President, Three Way Builders.
Sustainability was also key in the construction of the headquarters, with various eco-friendly features integrated into its design. The four-story structure maximizes natural light, thanks to a full south-facing wall adorned with over 10,817 square feet (about twice the area of a basketball court) of reflective low E glass.
The building incorporates energy-efficient walls and materials and electric vehicle charging stations, encouraging sustainable transportation. The hydronic HVAC system provides optimal employee temperature comfort.
“Witnessing HyLife’s unwavering commitment to excellence, we were truly inspired by the meticulous attention given to crafting a cutting-edge, comfortable and professional environment that focused on their teams needs and success,” shared Thiessen.
HyLife’s dedication to employee well-being and collaboration is evident throughout the building. Each employee’s workspace offers a connection to nature, with window views of a retention pond and landscaped area. Additionally, the headquarters boasts collaboration spaces, coffee stations conveniently located on every floor, and a 2,000 square foot fitness center for employees and their families to use.
To commemorate this momentous occasion, HyLife has released a special time-lapse video that captures the entire construction process.
With its modern design, eco-friendly features, and focus on employee well-being, the headquarters sets the stage for a new era of success and innovation for HyLife.

